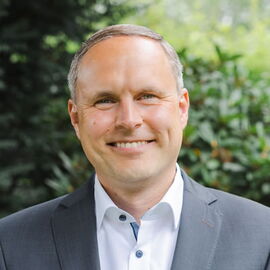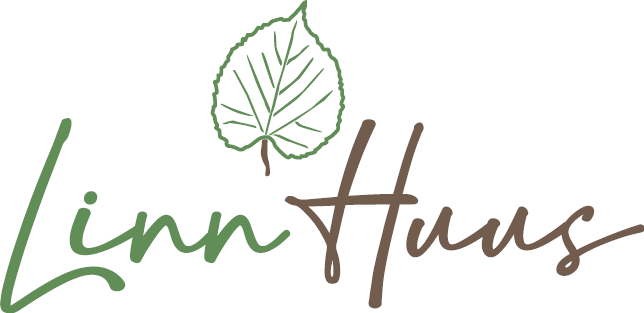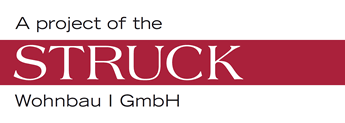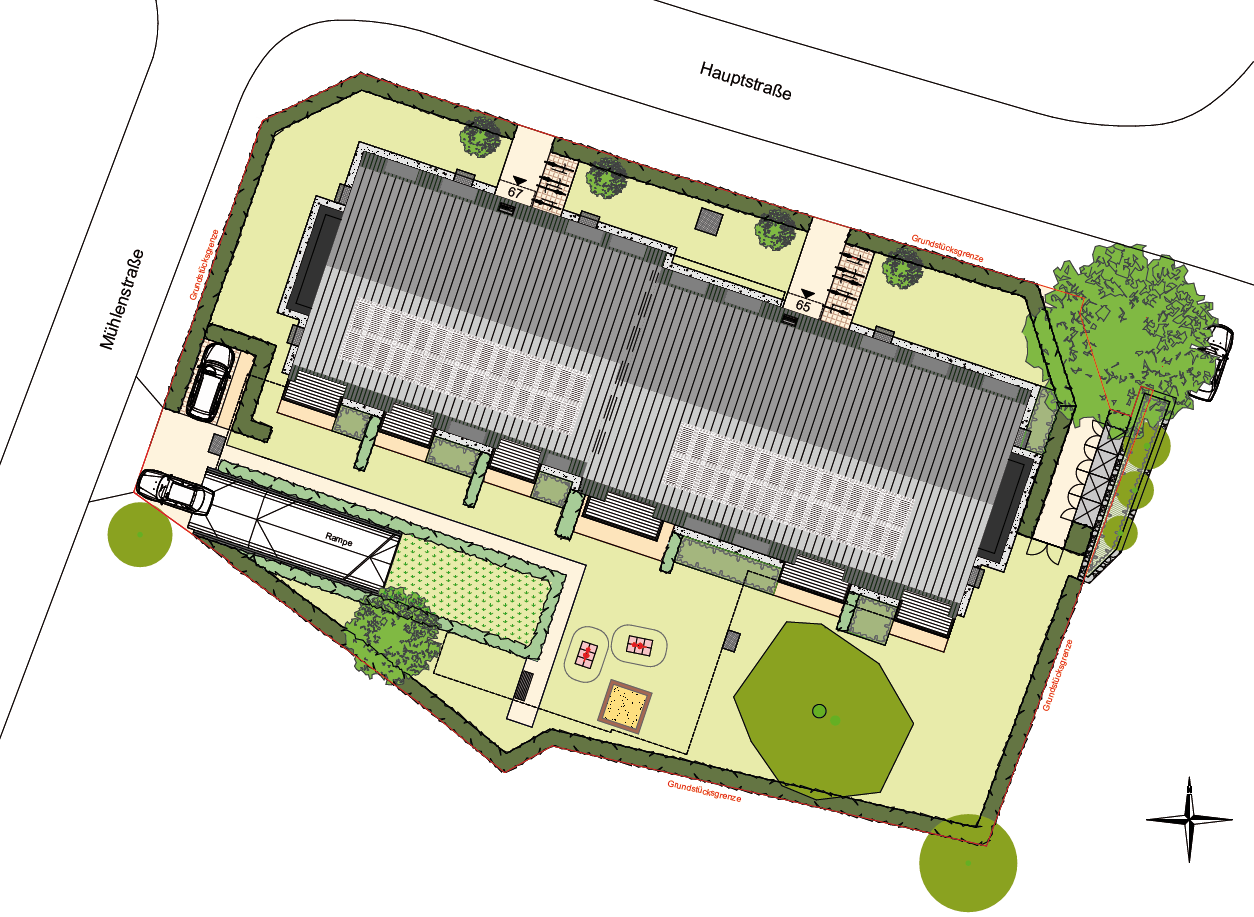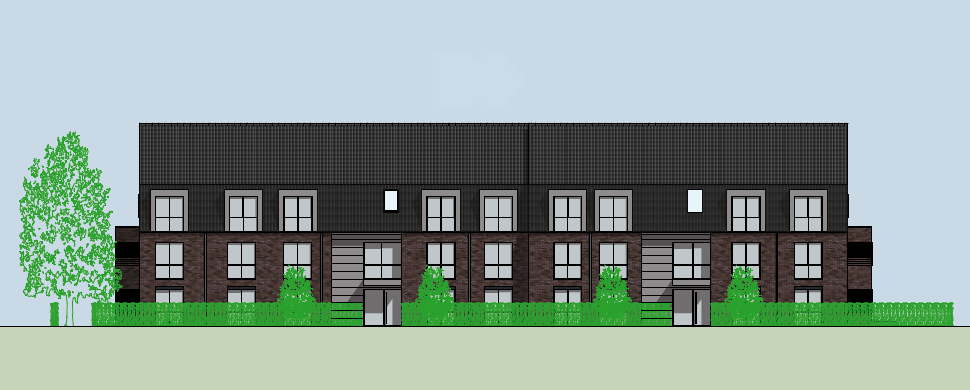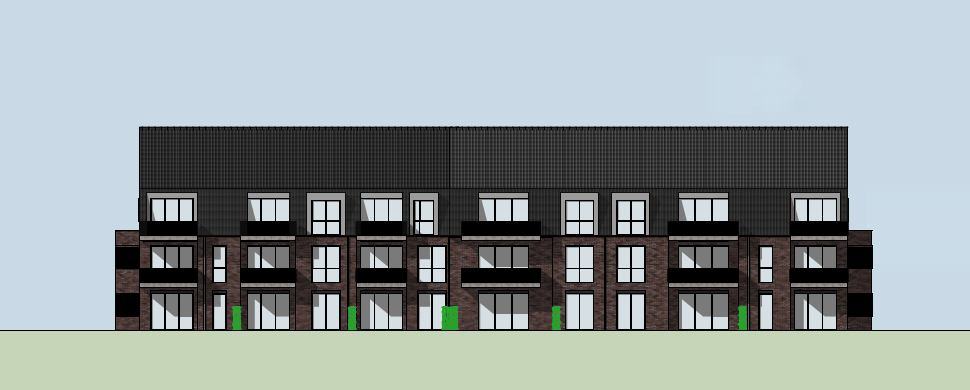Schenefeld
Hauptstraße 65-6722869 Schenefeld
A building with eighteen 2- to 4-room condominiums is being built on the old farm property on the corner of Hauptstrasse and Mühlenstrasse, spread over two entrances with a mansard roof and a red-brown clinker brick facade, which fits perfectly into the village environment. The stylish new building and the old, sublime linden tree, which forms the center of the garden, together form a charming ensemble and offer singles, families, couples and seniors a new home in an idyllic location close to the city. LinnHuus is the ideal place to live in the countryside, yet close to Hamburg and the Elbe.
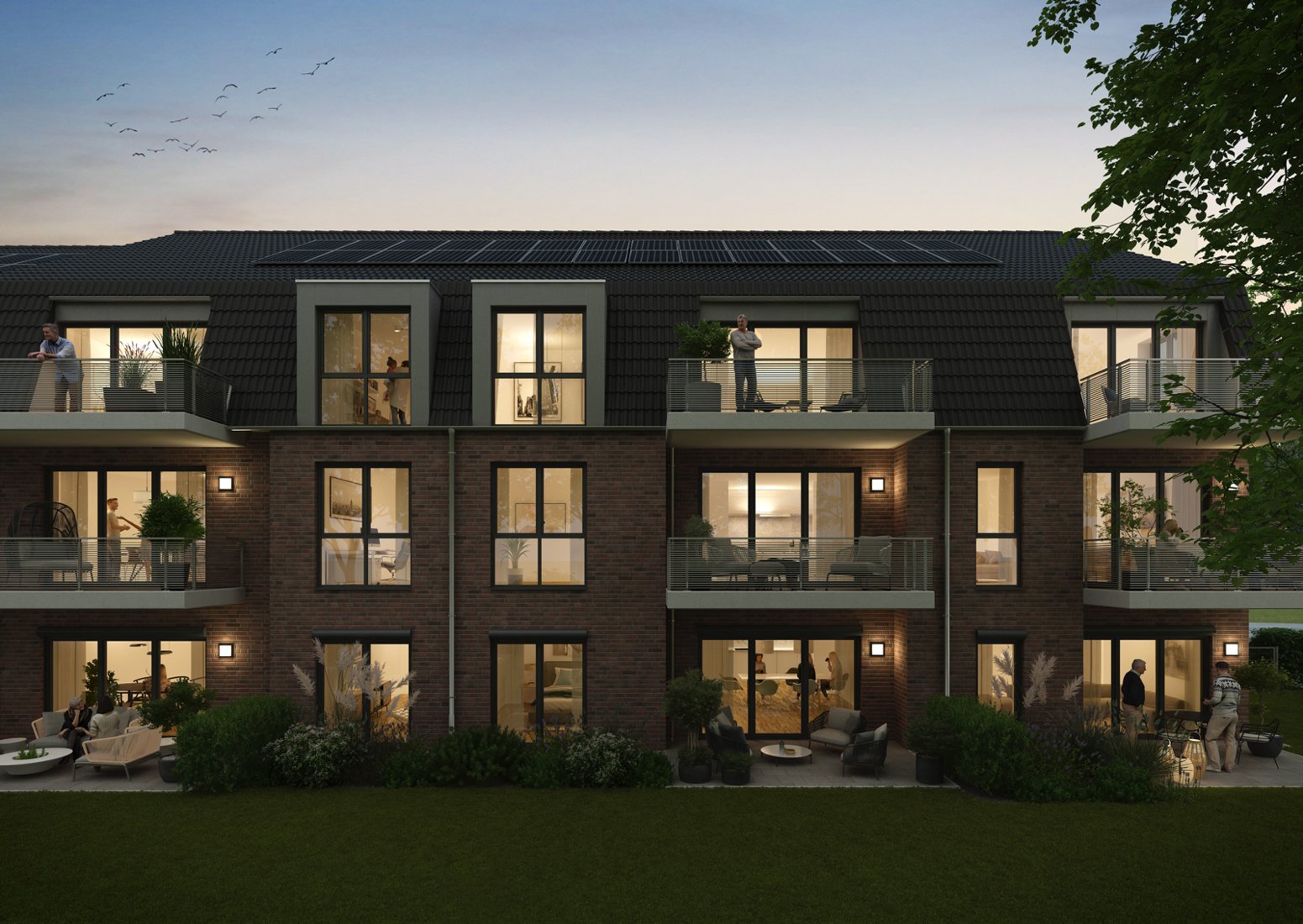
Schenefeld
Hauptstraße 65-67
Neubau von 18 Eigentumswohnungen
53.601585
9.8201018
Schenefeld
Hauptstraße 65-67
Neubau von 18 Eigentumswohnungen
53.601585
9.8201018
Focus on sustainability
In addition to the high-quality equipment from LinnHuus, we also place a strong emphasis on sustainability. An efficiency house according to the KfW 55 standard is being built, including a photovoltaic system on parts of the roof area. So that the electricity is also available for e-mobility, extensions are being laid in the underground car park at the 18 parking spaces for the later connection of charging stations.
Views
Floor plans
- Flat 1 / GF
- 3 Zimmer
- 3 rooms
- 98.61 m²
- verkauft
- Flat 2 / GF
- 2 Zimmer
- 2 rooms
- 59.69 m²
- verkauft
- Flat 3 / GF
- 3 Zimmer
- 3 rooms
- 86.65 m²
- verkauft
- Flat 4 / GF
- 3 Zimmer
- 3 rooms
- 97.88 m²
- verkauft
- Flat 5 / GF
- 3 Zimmer
- 3 rooms
- 97.38 m²
- Grundriss
- Flat 6 / GF
- 4 Zimmer
- 4 rooms
- 120.96 m²
- verkauft
- Flat 7 / UF
- 3 Zimmer
- 3 rooms
- 96.79 m²
- verkauft
- Flat 8 / UF
- 2 Zimmer
- 2 rooms
- 58.06 m²
- verkauft
- Flat 9 / UF
- 3 Zimmer
- 3 rooms
- 85.09 m²
- reserviert
- Flat 10 / UF
- 3 Zimmer
- 3 rooms
- 93.41 m²
- Grundriss
- Flat 11 / UF
- 3 Zimmer
- 3 rooms
- 95.19 m²
- Grundriss
- Flat 12 / UF
- 4 Zimmer
- 4 rooms
- 119.16 m²
- reserviert
- Flat 13 / AT
- 3 Zimmer
- 3 rooms
- 84.75 m²
- verkauft
- Flat 14 / AT
- 2 Zimmer
- 2 rooms
- 57.49 m²
- verkauft
- Flat 15 / AT
- 3 Zimmer
- 3 rooms
- 83.27 m²
- verkauft
- Flat 16 / AT
- 3 Zimmer
- 3 rooms
- 90.88 m²
- verkauft
- Flat 17 / AT
- 3 Zimmer
- 3 rooms
- 94.05 m²
- verkauft
- Flat 18 / AT
- 4 Zimmer
- 4 rooms
- 106.32 m²
- Grundriss
We are here for you!

Personal and individual advice
Personal and individual advice is our top priority. Qualified and experienced specialists are at your disposal. We offer you space for your design wishes and support you with the financing. Real estate is our passion.
We would be happy to talk to you personally and make you a fair offer.
